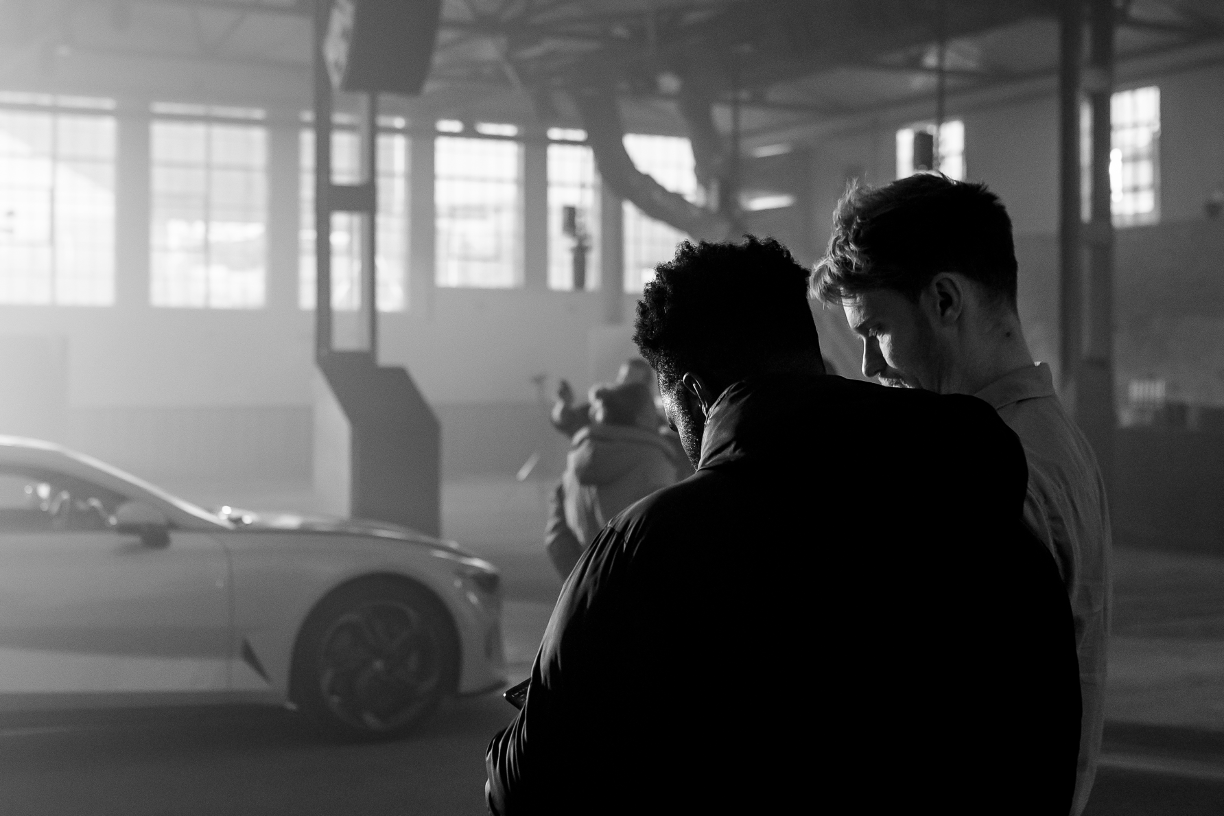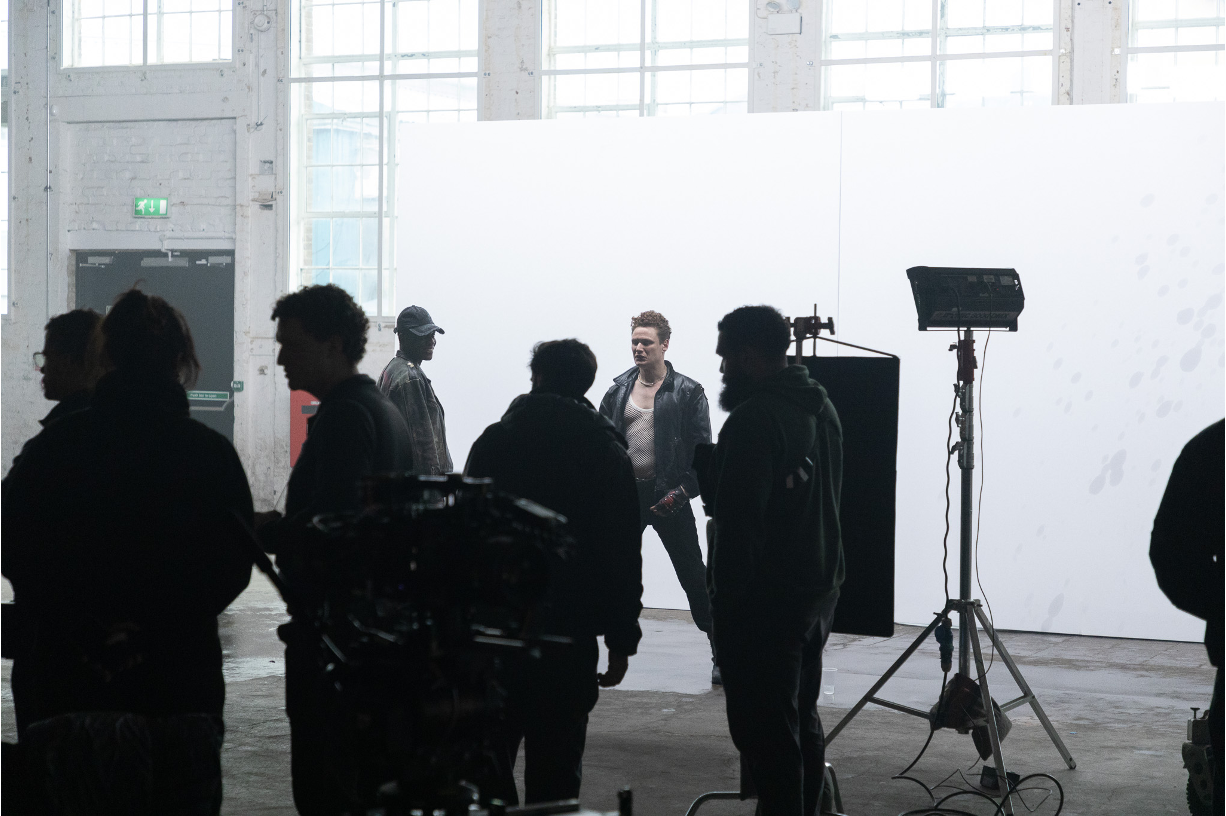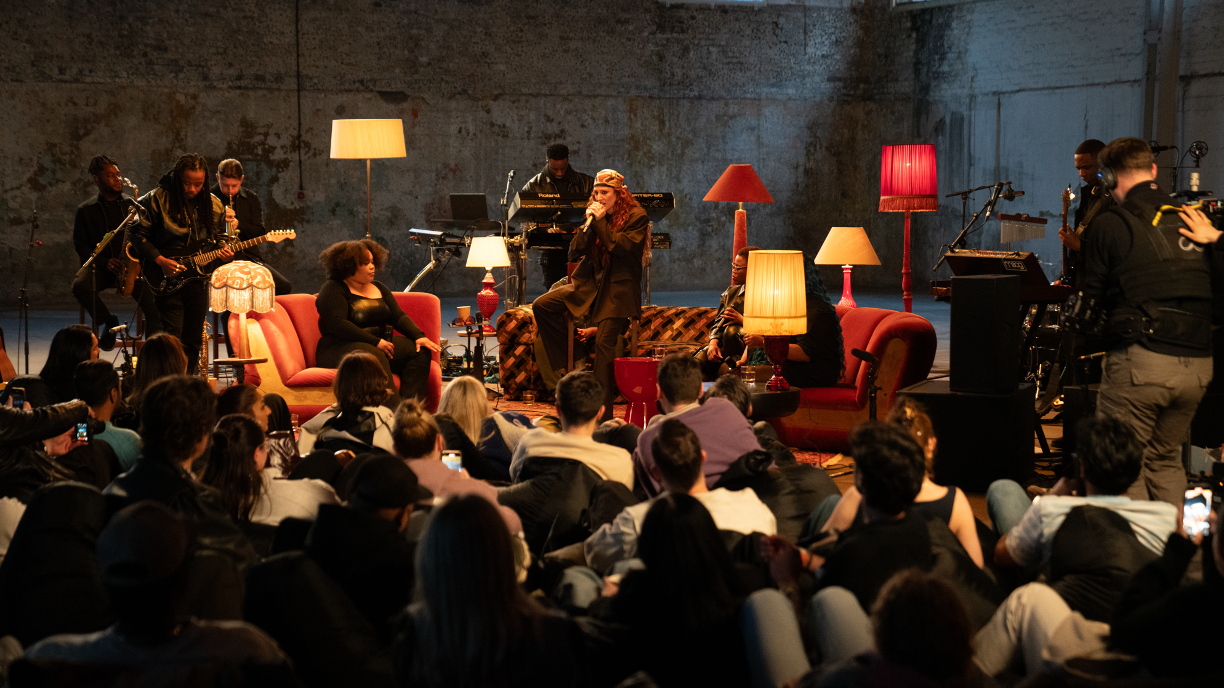The Beams
The Beams encapsulates a flexible and inspiring environment, providing an unrivalled landscape for filming, photo shoots, music, cultural events, brand events, large scale set builds, exhibitions, fashion shows and the arts.


As The Beams exclusive production partner, we ensure seamless coordination and impeccable execution by leveraging our thorough understanding of the venue’s distinct features and capabilities. This collaboration streamlines planning, minimises potential challenges, and elevates the overall event experience.
beams@vibrationproduction.com
+ 44(0)20 8523 3967
The spaces
-
At almost 70 metres long and 35 metres wide, Space One
is a spectacular warehouse-style space with an authentic
industrial character.Original features include exposed full-length industrial style windows,
brick walls, concrete floors and metal pillars, providing an inspiring
industrial canvas for photoshoots, filming and events. Alternatively, the space can be fully transformed and is perfect for large set builds,
immersive experiences, conferences and product launches.Capacity
Standing: 4,000
Theatre: 2,652
Dinner 1,810Area
2,468 sq m
Dimensions
68.4m (l), 36.6m (w), 6.5m (h)
-
Space Two retains the raw industrial feel of the building with original red brick walls, exposed pipework, concrete floors and pillars.
It has been restored with versatility in mind; the letterbox windows have been blacked out to achieve optimal lighting control, providing an ideal secondary space for exhibitions, break-outs, filming location and catering
Capacity
Standing: 800
Theatre: 495
Dinner: 320Area
495 sq m
Dimensions
31.1m (l), 16.4m (w) ,4.1m (h)
-
Characterised by raw, beautifully sandblasted walls throughout,
Space Three provides an elevated industrial backdrop for events and
shoots. Benefiting from the building’s characteristic roof light wells, the room has a bright, clean feel, with full-length windows overlooking the landmark Tate and Lyle Factory.
Space Three can be used as a complimentary extension of the ground floor spaces, providing an impeccable level for VIP and bar areas, breakout rooms, production offices, studios, or green rooms.Capacity
Standing: 300
Theatre: 300
Dinner: 220Area
327 sq m
Dimensions
23.3m (l) ,12m (w) ,3m (lowest point), 3.9m (highest point) (h)
-
Striking mid-century architecture and décor is a theme in Space
Four, which is characterised by high ceilings, vast floors and
singular details such as parquet flooring and mosaic columns.An abundance of natural light creates an inspiring setting for
editorial and commercial shoots. Space Four also serves as a
unique environment for meetings, receptions and dinners, with
access to Rooms 1-4.Capacity
Standing: 320
Theatre: 320
Dinner: 160
Area
352 sq. m
Dimensions
22m (l), 16m (w) ,3.5m - 5.5m (h)
-
The Beams houses a number of workspaces that are ideal for photoshoots, filming, or similar creative pursuits.
Each area is set across two floors, with a mezzanine, featuring original roof beams, and a lower level that feels more spacious, industrial and is flooded with natural sunlight.Area
Min: 27 sq. m
Max: 150 sq. m -
The Courtyard offers over 1,000 square meters of outdoor space, ideal for festival-style events with street food vendors.
The Front Yard, conveniently near the venue entrance, is ideal for large-scale productions, markets, and summer parties.
Adjacent to the main building, the Top Yard is perfect for crew parking, unit bases, and outdoor activations, offering secure, gated access and flexibility for various events.Area
Courtyard: 1,078 sq. m
Front Yard: 1,060 sq. m
Top Yard: 5,100 sq. m
Dimensions
Courtyard
L: 49m
W: 22m
Front Yard:
L: 53m
W: 20m
Top Yard:
L: 85m
W: 60m
Located in the Royal Docks

The Beams is easily accessible by the DLR and is only a short distance from London City Airport.
Address: The Beams, Factory Rd, London E16 2HB
Our capabilities
-
An essential phase in event production, during which our experienced team plans and prepares for the upcoming event. From initial client consultations to detailed concept development, this stage lays the foundation for a successful event. Our focus during pre-production is on strategic logistics, budgeting, scheduling, and obtaining necessary permits, ensuring a seamless and well-executed event from start to finish.
-
Design lies at the core of our expertise, as we believe in creating visually stunning and immersive experiences. Our talented design team collaborates closely with clients to conceptualise and bring their vision to life, ensuring that every element is thoughtfully crafted and visually impactful. From stage design to branding and decor, our focus on every intricate aspect and innovative approach result in captivating designs that elevate the overall aesthetic of any event.
-
We understand the critical role that power plays in the success of any event. With our expertise, we provide reliable and robust power solutions tailored to meet the unique demands of each production. Whether it's a small-scale gathering or a large-scale concert, our dedicated team ensures seamless power distribution, enabling all aspects of the event to run smoothly and ensuring an uninterrupted experience for attendees.
-
We offer comprehensive rigging services to elevate events to new heights. Our experienced rigging team utilises industry-standard techniques and cutting-edge equipment to safely and efficiently suspend lighting, audio, and visual elements. From intricate truss systems to aerial installations, we ensure that your event's rigging is expertly designed, installed, and maintained, providing a solid foundation for an immersive and visually stunning experience.
-
We specialise in providing innovative and dynamic lighting solutions that transform any space into a captivating visual spectacle. With meticulous attention to detail, our team of lighting experts designs and implements tailored lighting setups to enhance the mood, atmosphere, and overall aesthetics of your event. From vibrant color schemes to precisely orchestrated lighting cues, we ensure that every moment is illuminated with creativity and professionalism.
-
We pride ourselves on delivering exceptional sound experiences that leave a lasting impact. Our team of skilled audio engineers and technicians work closely with clients to understand their unique requirements and design custom sound systems that optimise clarity and coverage. With state-of-the-art equipment and diligent attention to detail, we ensure that every voice is heard, every note is crystal clear, and every beat resonates throughout the space, creating an immersive sonic environment for attendees.
-
We provide state-of-the-art video screens to create captivating visual displays for client events. With a range of screen sizes and configurations, we ensure optimal visibility and engagement for all attendees. Our team of experts meticulously plans and sets up the video displays, delivering high-quality visuals that enhance the overall experience and leave a lasting impact on audiences.
-
We offer a comprehensive range of stage and structure solutions that provide a solid foundation for memorable events. From small platforms to large-scale stages, we have the expertise to design, build, and install structures tailored to your specific needs and venue requirements. Our dedicated team ensures structural integrity, safety, and aesthetic appeal, creating a captivating stage environment that elevates the overall production value of your event.
-
We specialise in creating captivating and immersive environments through our set and scenic design services. From grand stage backdrops to intricate themed sets, our team of experienced designers and craftsmen bring your vision to life. With a focus on detail and a dedication to excellence, we create immersive landscapes that set the stage for extraordinary and unforgettable experiences.
-
Clients can rely on our expertise in drape and acoustics to create the perfect ambiance for your event. Our extensive selection of drapes allows for versatile customisation, transforming spaces into elegant, intimate settings or vibrant, eye-catching environments. Additionally, our careful attention to acoustics ensures optimal sound quality and control, enhancing the overall auditory experience and creating a balanced sonic environment for all attendees.
-
Elevate the comfort and aesthetics of your event with our premium selection of furniture and textiles. From chic seating options to stylish decor accents, our extensive range of furniture and textiles is curated to enhance the overall ambiance and create inviting spaces for attendees. Our attention to detail and commitment to quality ensure that every piece is meticulously chosen, providing both functionality and visual appeal for a memorable event experience.